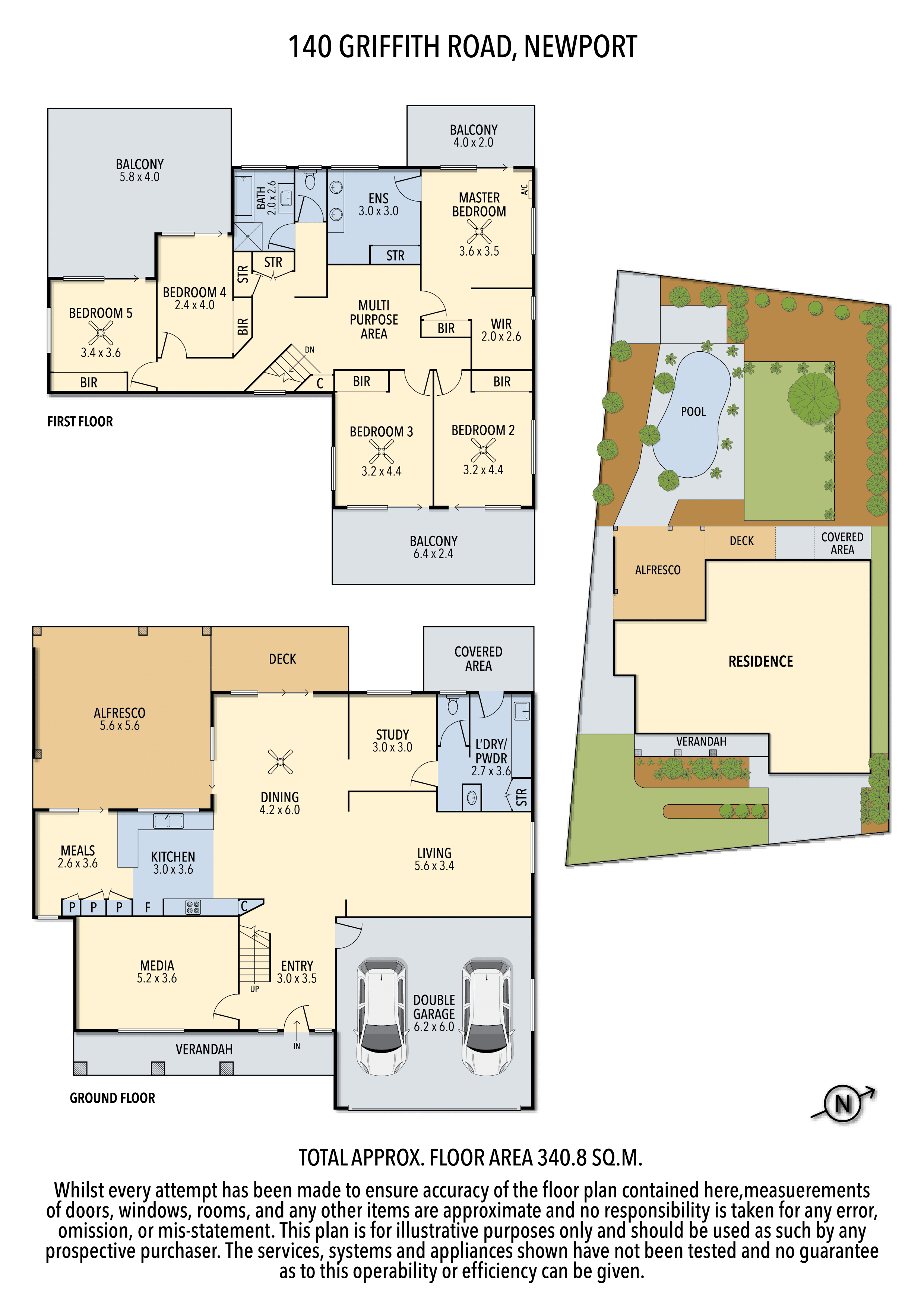FLOORPLAN DRAWING
2D & 3D Floorplans
As a real estate photography business OMS provides floorplan measuring services. A 2D or 3D floorplan is produced on-site where the photographer measures up the entire property using a laser measure. You can also provide us a copy of your architectural or builder plan with measurements. The measurements are then processed digitally to produce a professional floorplan that will elevate your presentation of the property and give potential buyers an overview of the property and its layout and decoration potential.
Where 2D floorplan gives buyers a rational idea of the layout of the property, 3D floorplan speaks to the heart, adding an emotional effect and making it easier for buyers to visualise how each room in your home works together.

2D Floorplan

3D Floorplan

2D Floorplan

2D Floorplan
